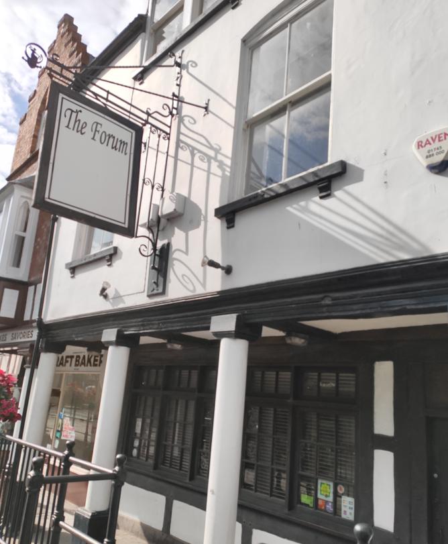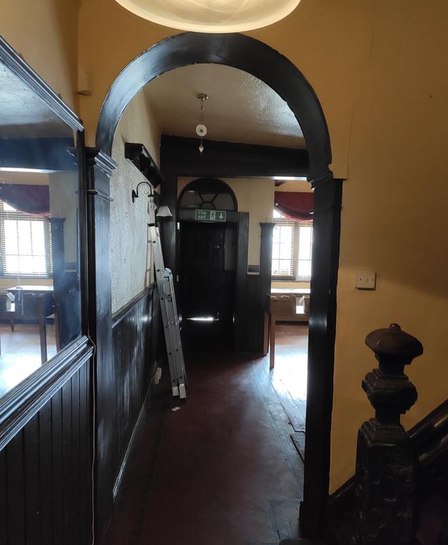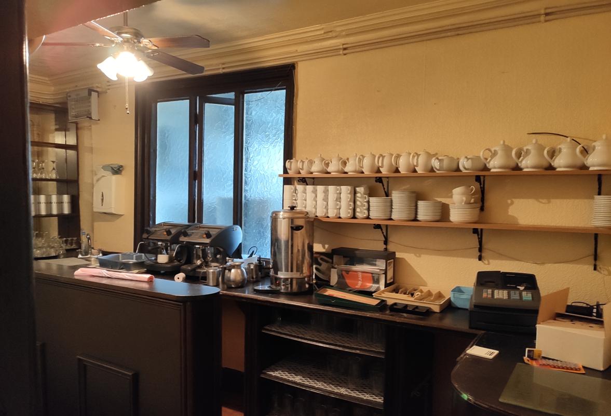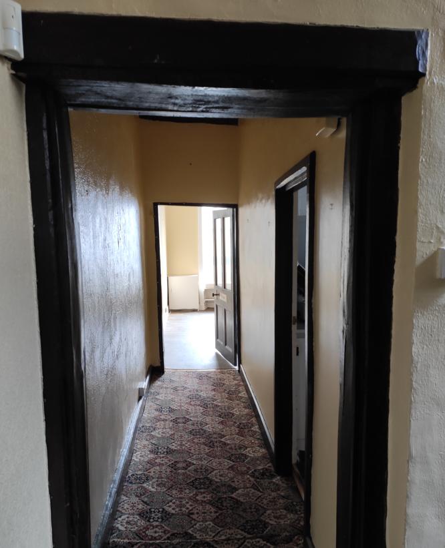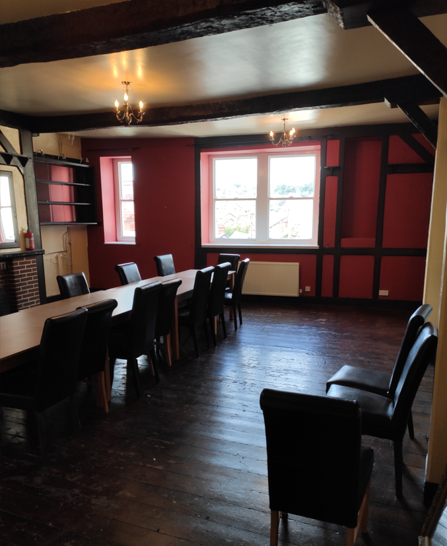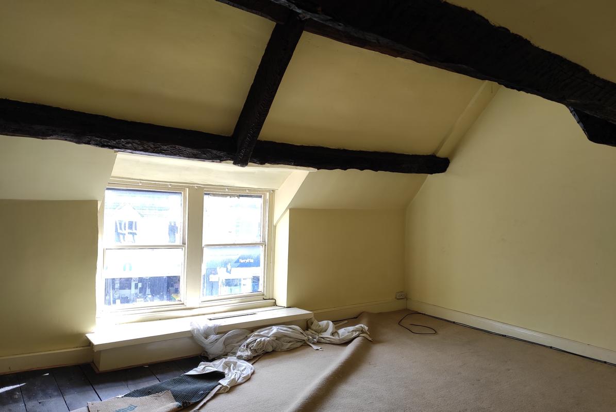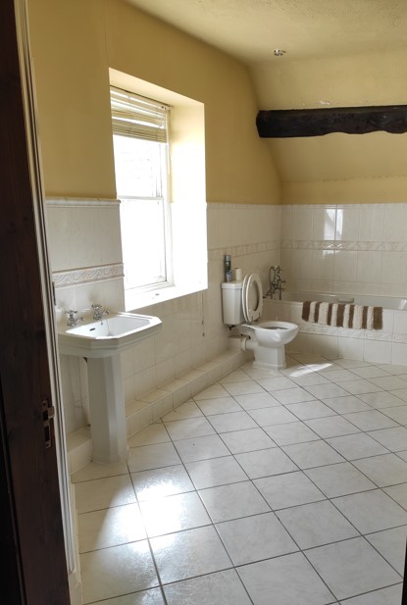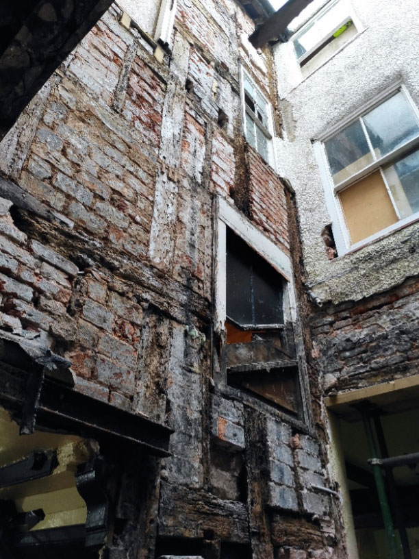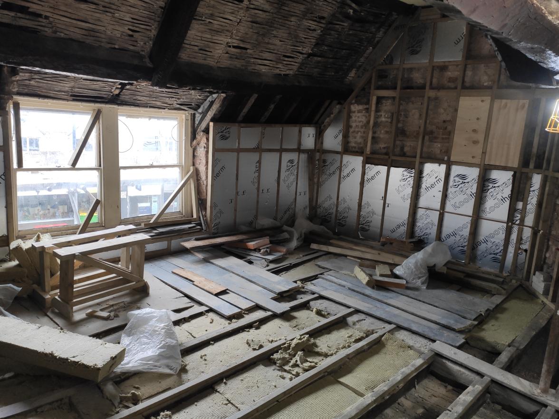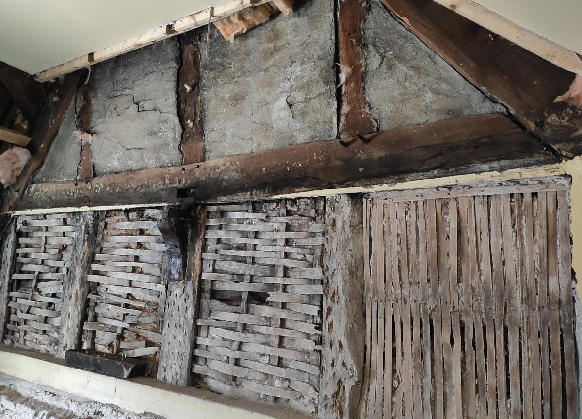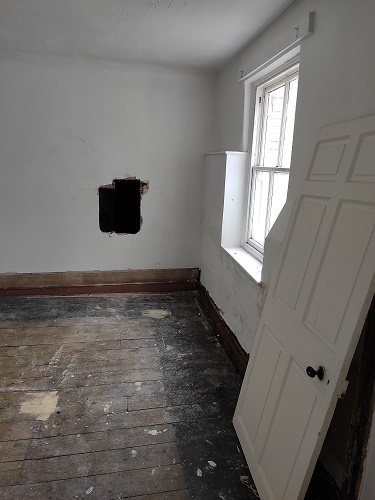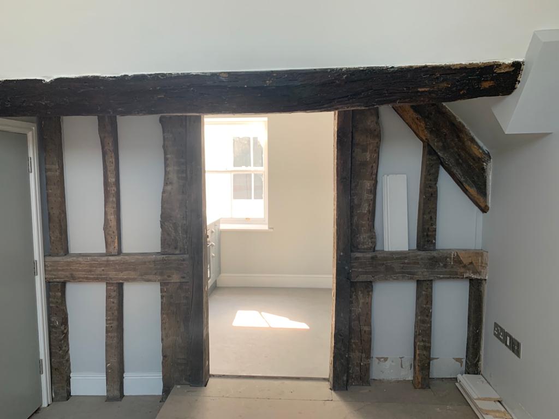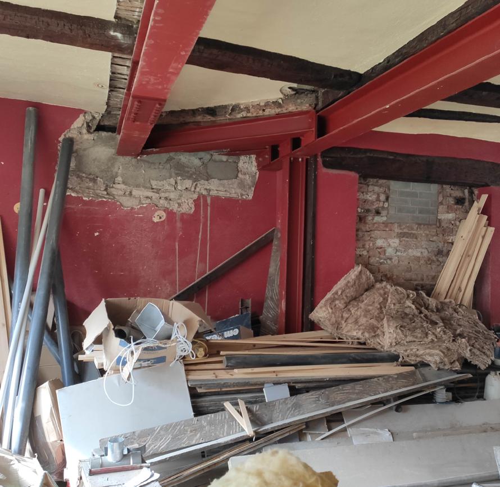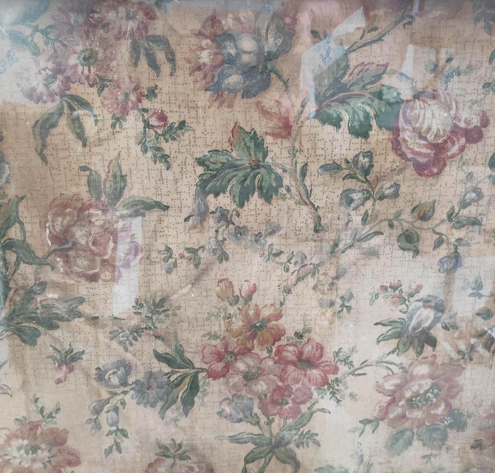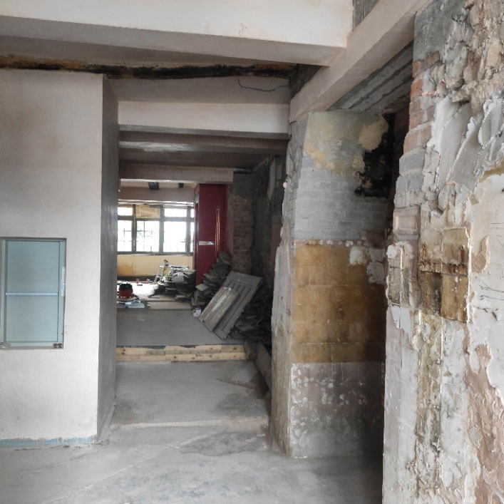When we bought the building in 2019, it had been vacant for seven years and was in poor condition with unsafe electrics, virtually no working heating, warped floors and cracks in the wall because of rotten beams and joists causing the building to move. Our objectives for this renovation project were to:
- Make the building structurally sound and compliant with modern standards and regulations where possible
- Maintain as much of the original fabric as we could and use traditional materials like lime render and oak where possible for repairs
- Use fixtures, fittings and colours that enhance a historic building in a conservation area
- Provide modern amenities that people would expect
- Offer a quality finish – staying or working in Denbigh should feel like a treat!
Here’s a selection of pictures of how the building looked in 2019 when we bought it:
Anyone who has done a major commercial build project knows that the first stage is to peel back the layers of the building to assess its condition, make any necessary repairs and then install the new plumbing, heating, electrics, fire safety systems and fibre optic cabling and then redecorate. Unfortunately, this normally means that things get worse before they get better. In our case a lot more of the original timber structure was rotten and needed reinforcing with steel and concrete. However, we did make some amazing discoveries too.
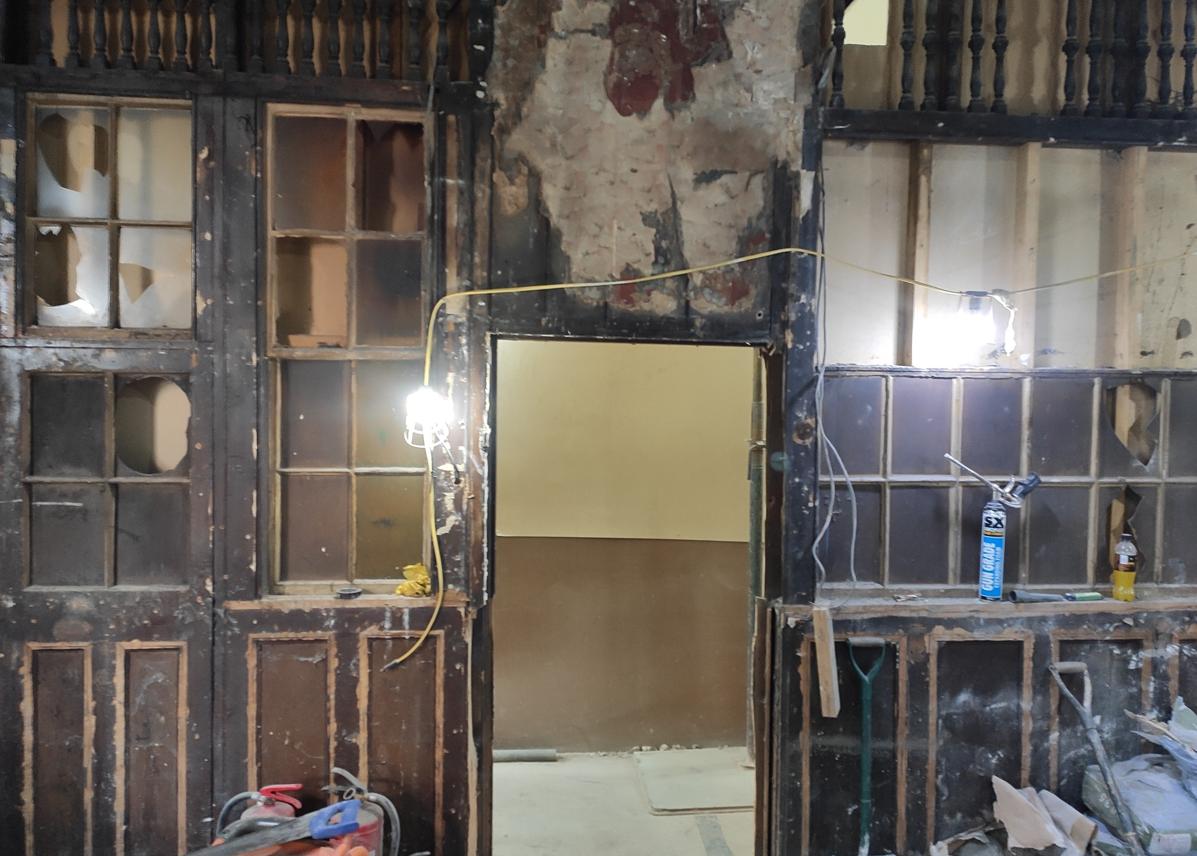
Acknowledgements
Daniel and Fiona would like to thank everyone that has helped with the restoration of the building including the Welsh Government Transforming Towns Fund, Clocaenog Wind Farm Community Fund, Business Wales, Denbighshire Council, our very patient neighbours, the enthusiastic local community, Denbigh Community Archive for helping us learn more about the building’s history and the skilled North Wales project team that helped make it happen including:
- Olivia Jones (Logo designer)
- Vanessa Hitchmough (Interior designer)
- Grosvenor Construction (Lead Contractor)
- Angle Commercial (Quantity Surveyor)
- Creu (Architects)
- Emma Hackney, Egniol Consulting (Structural Engineer)
- Chris Evans (Conservation Officer, Denbighshire County Council)
- Svetlana Ross, Business Wales
- Esyllt Adair, Clocaenog Wind Farm
- Assure Building Controls (Building Regs)
- Delyn Safety (Fire Risk Assessment)
- CJ Electrics (Electrical)
- Nixons Heating & Plumbing
- A & N Joinery
- Net-Work Internet
- Denbigh Locksmiths
- Matt Lowe, carpenter and handyman
- Racecraft Signs
- Jake Webb Videography
- Guthrie Jones & Jones Solicitors
- Azets accountants
- LockStock Denbigh
- WillSky (TV & Internet)
- Jackson Fire & Security
- Mark Evans (Painter)
- John Harvey (builder)
- Dafydd Owen (technical drawings)

